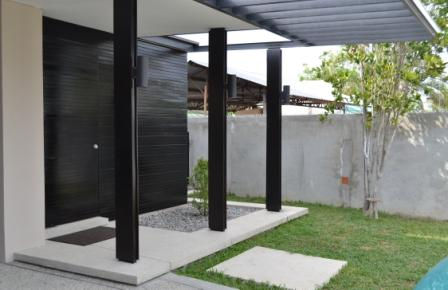top of page
buccat house




















2012. Situated in LaUnion, this house sits on trapezoidal sloping lot, the narrowest point of the lot being the facade, allow just enough for the entrance of a car and a small yard. The main Living areas and bedrooms are oriented to the rear with a view of terraced farms. The house takes advantage of the lots natural terrain and splits the house into 3 levels, the highest level of the lot is on front and naturally becomes the receiving areas, the lower for entertaining and the 2nd floor for private areas. Built around existing trees that became focal points that are all visible thru large panels of sliding glass doors.
bottom of page
